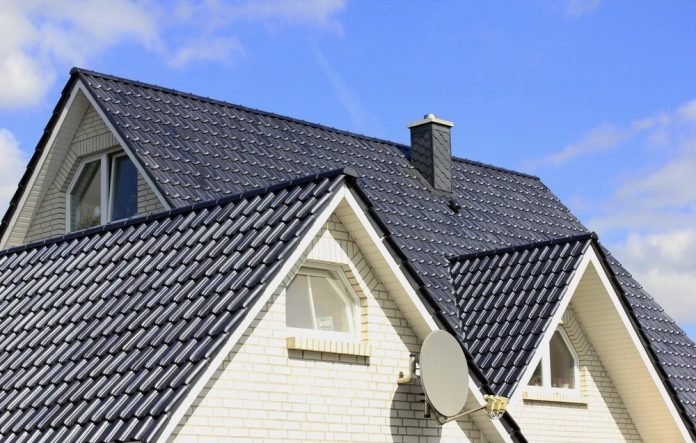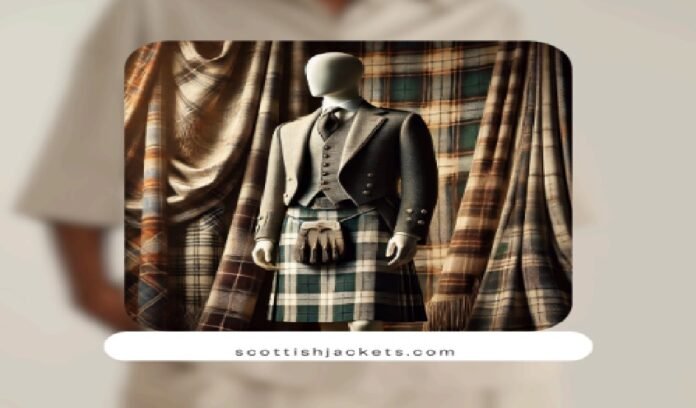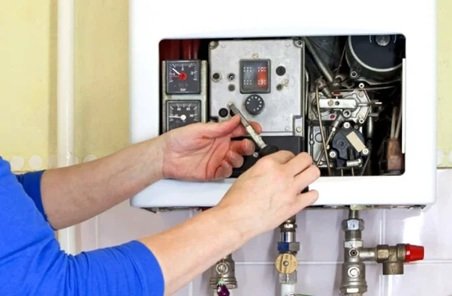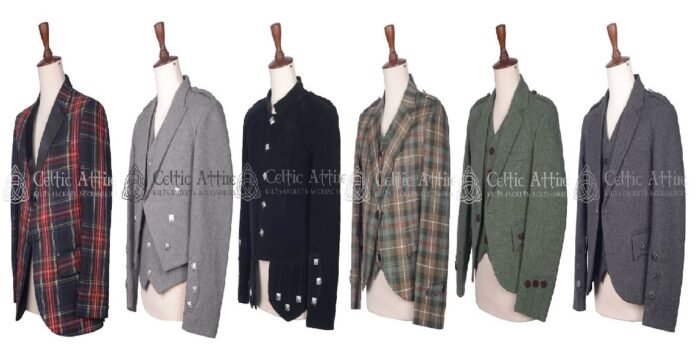In most cases, a span of 12 metres or more is considered a long span for a roof. It is possible to save on substructure costs and building delays by using a roof with a long span. Factories, hangars, warehouses, gymnasiums, agricultural buildings, huge stores, public halls, and arenas are just a few of the many structures where you’ll most likely come across one.
Like traditional roofs, a long span roof primarily insulates a building from the elements, prevents fire spread, and dampens ambient noise. In addition to providing support for the building’s utilities, access points, lifts, lights, etc., they may be the only structural system within the structure itself, making them responsible for these as well.
Materials
Steel, aluminium alloy, lumber, reinforced concrete, and prestressed concrete are only a few of the materials used in fabricating a long-span roof. Strong and fire-retardant, steel is a popular material for many buildings. Typically, BS 5950, BS EN 1993, or BS EN 1994 are used in the design of long-span steel and (steel-concrete) composite beams.
Roofing shapes
Constructed with a portal
A portal frame is a structural frame consisting of a beam (or rafter) supported at each end by columns; the joints between the beam and columns are ‘rigid’ such that the bending moment in the beam is passed to the columns. This allows the beam’s cross-section to be minimised while yet allowing it to reach great distances.
In most cases, a haunch, bracket, or a deepening of the section at the joint is used to make the connection between the beam and the columns stiffer. Portal frames can be made from various materials, but the most common ones are steel, reinforced precast concrete, or laminated wood, often known as glulam.
Sloped truss
Generally speaking, pitched trusses can be defined as triangulated planar frames with appropriate centres. The truss’s upper edge, made up of rafters, is kept from spreading thanks to a tie member connecting the rafters’ foot. Struts and ties are utilised inside the fundamental triangle to offer additional reinforcement. Between the rafters, purlins are fastened, so roofing materials are secured.
The triangular shape of the roof provided by pitched trusses facilitates efficient water drainage, adequate distribution of natural light from roof windows, and sizable interior space.
Steel sections are commonly used for their durability and strength, bolted or welded together to form gussets. Angle sections are commonly used for steel truss members because they are cost-effective and can withstand tension and compression. Alternatively, bolts and timber connectors can be used to attach timber members.
Roof resembling a saw blade
Sawtooth roofs are made up of a sequence of ridges, one of which has a substantially steeper pitch than the others, giving the roof a profile resembling a saw’s teeth. They make it possible to build a pitched roof over a wide area without the resulting apex being too tall. These roofs are often called “north light roofs” because the steeper surfaces typically face north and are glazed to let in sunlight in a deep-plan building or factory.
They were common in factories and warehouses before electric lighting was widely available and daylighting practices were valued. Although they fell out of favour after introducing artificial lighting, architects and designers have started bringing them back because of their low environmental impact and the solid solar panel installation possibilities afforded by their form.
Roof truss
Trussed rafters can have spans as long as 45 m. They are constructed from wood or metal and placed at appropriate intervals to support purlins. They have a modest pitch, which allows for sufficient runoff of precipitation and a decent distribution of lighting from long-span roof windows. While they do an excellent job of keeping the volume of the roof down, their depth and, therefore, their volume grow as the span gets longer








