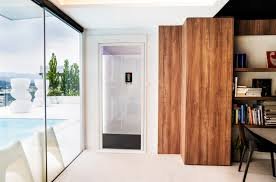The building design process is an important aspect of any construction project and involves several steps, from concept development to completion. Professional architects and engineers are often engaged to ensure that the design meets building codes and regulations.
In Australia, the building design process starts with concept development – this is where the designer, typically an architect or engineer, works with the client to develop a concept and plan for the project. The idea behind this phase is to ensure that all key aspects of the project are addressed and considered before any construction begins.
The next phase involves obtaining necessary permits and approvals, such as planning permission from the local council and necessary building regulations. This process may involve detailed assessments of the design plans by relevant authorities to ensure they meet the standard building codes and regulations in Australia.
Once all the necessary permits and approvals are obtained, the next step is to turn the concept into a more detailed design plan. This requires the designer to provide detailed specifications, drawings and plans for the construction of the building. The designs must meet all relevant building codes and regulations, as well as any additional requirements of the client.
Once the design is approved, it’s time to move on to the construction phase. During this time, the designer may be required to provide further advice or assistance if there are any changes or amendments to the design plan. When necessary, the designer will also ensure that the construction meets all relevant building codes and regulations.
Finally, once the construction is complete, the designer will provide a Certificate of Occupancy to certify that the building has been built according to code and regulations. As the name suggests, this document allows the client to use the building for its intended purpose.
By engaging professionals in the building design process, clients can ensure that their projects are safe and compliant with Australian building codes and regulations. This also helps to ensure that the design is fit for purpose, as well as aesthetically pleasing and energy-efficient. Ultimately, working with professionals during the building design process can help to ensure that the project is a success.
At this stage, you may wonder how to find a building designer in Melbourne that is the best fit for your project. Well, the first consideration is to look for a professional who has extensive experience with building design in Australia, as well as the necessary qualifications to ensure that their plans are up-to-date and compliant with regulations.
Secondly, look for references or reviews from previous clients to get a better idea of the designer’s quality of work and customer service. Once you have a few potential designers in mind, it’s important to discuss your project and its requirements with them in detail, as well as to ensure that they can provide the necessary resources and expertise to complete it.
By following these steps, you should be able to find a building designer in Melbourne who is the best fit for your project. The building design process may seem complex at first, but with the help of a professional designer, you can ensure that your construction project is safe, compliant and successful. If ever you have questions during the process, don’t be afraid to speak to your team!








